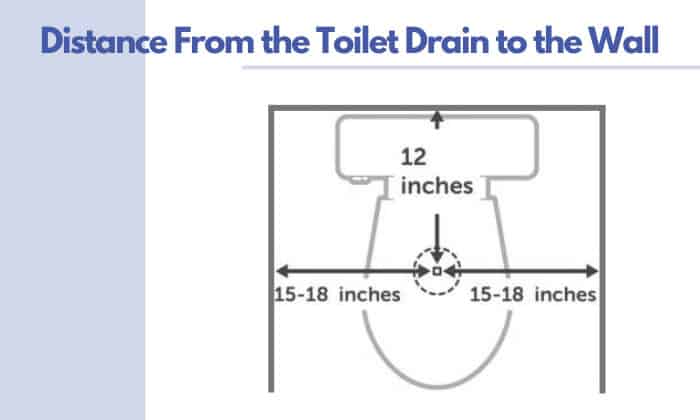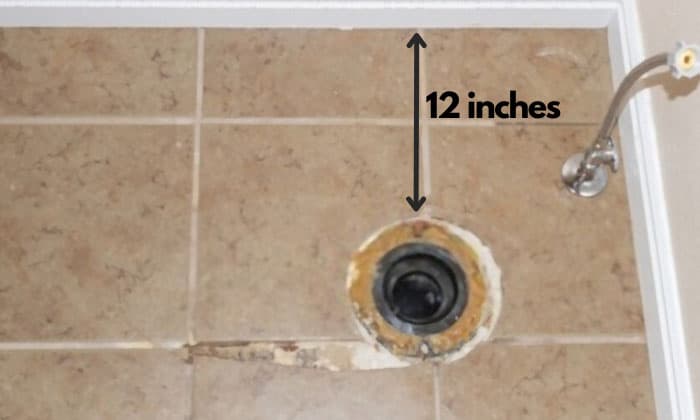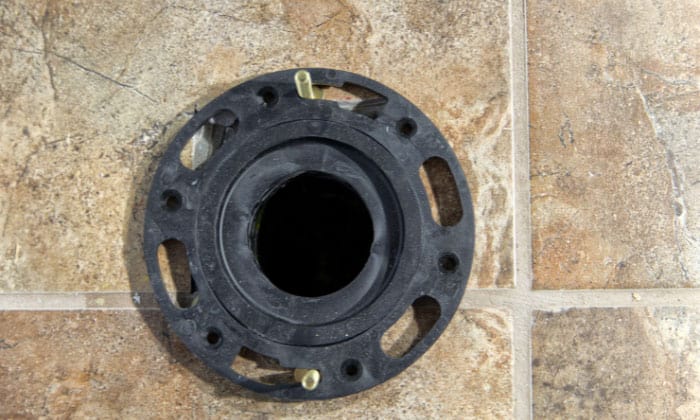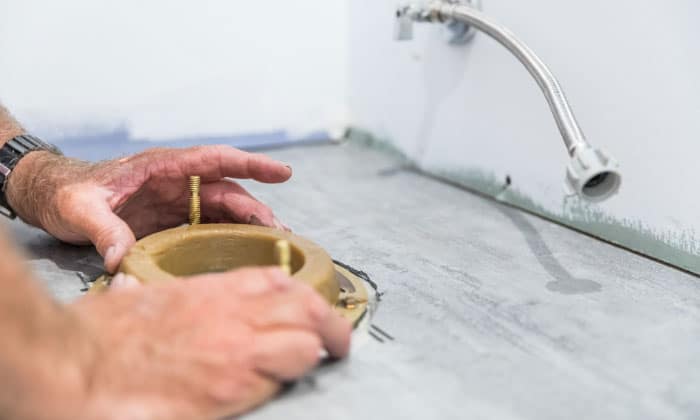The bathroom plays a huge role in our lives and we cannot imagine not having a toilet bowl at home. But do you know what else we can’t imagine?
A poorly installed bowl.
This article will tackle the toilet’s proper distance for installation, particularly the distance from the toilet drain to the wall. To give an overview, it is:
- 12” or 10” to 14” rough-in
- minimum of 15” from the side walls
- at least 21” from the front wall
Table of Contents
- The Correct Toilet Measurements From the Walls
- Distance of the Toilet Flange From the Back Wall
- Stud Wall vs. Drywall
- Is the Distance Always 12 Inches?
- Toilet Clearance From Left to Right
- Space in Front of the Bowl
- Cold Water Supply Line Location
- What Happens When the Right Measurements Are Not Followed?
- Conclusion
The Correct Toilet Measurements From the Walls
You must be surprised that there is a specific toilet distance from the wall that we have to follow.
Whether you are renovating your bathroom or building a new house up the ground, it is always important to check a diagram of measurements when installing a toilet in place or replacing an old one.
Because if you don’t, well, you might accidentally place the toilet way too close to the wall to the point that your knees bump into the sides when you sit.
So, how far of a distance should you put between the enclosures and other objects?
Distance of the Toilet Flange From the Back Wall
The toilet rough-in measurement from the back wall should be 12 inches.
The toilet flange is where the water or waste exits the bowl towards the drainage system. Hence, we can also consider this as the distance from the wall to the toilet drain.
The flange also acts as the toilet’s stabilizer so everything is tight and it won’t make unnecessary movements.
Stud Wall vs. Drywall
But wait… we also have to consider the type of walls we have at the moment before measuring.
To correctly measure the toilet drain distance from the wall, determine which of the two below you have at the moment.
- Stud wall – This is the framing or the skeleton room partition method where the actual wall will be placed and the type you might have if the house is being built from the ground.
If you have studs, the toilet rough-in distance from the wall should be 12 inches + the thickness of the drywall to be installed.
- Drywall – This is the actual solid wall. If your walls have more layers such as tiles or mosaics, also add this to the measurement of the total wall thickness.
Is the Distance Always 12 Inches?
Some toilets require a 10 or 14-inch rough-in from the back wall. It is always good to check the specifications of the toilet bowl set you are purchasing.
Because if the toilet flange is too close to the wall than what is recommended, it might be hard for us to fit the entire set in place and it might hinder plumbing mechanisms.
Toilet Clearance From Left to Right
The toilet measurements from the walls of both sides (left and right) are also important.
Local building codes usually require a 15-inch distance from the side walls or obstructions. But not all toilets have the same distance from the walls since 15 inches is just the minimum.
So if you have a large bathroom and you want to exceed the minimum distance, that is also manageable as long as you follow the:
- standard toilet drain distance from the wall (rough-in)
- preferable location and measurements for the water supply line
Space in Front of the Bowl
According to the International Plumbing Code (IPC), the toilet clearance from the wall at the front or any obstruction should be not less than 21 inches.
But if your building or locality follows the Uniform Plumbing Code which is the standard in the United States, you will need 24 inches of toilet dimensions from the wall.
Cold Water Supply Line Location
In this stage, we are going to use the toilet flange again as a basis for measurements.
What we want to do is go 6 inches from the center of the flange to the left; that will be the horizontal measurement of the supply line.
Next, go 7 inches from the finished floor up to the wall. Remember, we are measuring from the finished surface, the same as the finished wall earlier in the rough-in.
Although some plumbers might not follow these dimensions if they see fit for your bathroom structure, these measurements are the recommended ones.
For example, your walls might have a skirting that is typically 6 inches. If you go below the 7-inch wall measurement for the supply line, that might be a problem.
What Happens When the Right Measurements Are Not Followed?
If the toilet has a short distance from the wall, this might negatively affect how the plumbing process functions which can be detrimental; the toilet needs to flush successfully and refill water to the tank with no problems.
Also, if the toilet is too close to the walls, it might be uncomfortable for us to sit on or stand up from the bowl since the space is too tight. Our knees may also bump on the sidewalls.
Conclusion
Applying the correct measurements when installing a toilet is essential to ensure proper functionality and comfort.
The distance from the toilet drain to the wall should be 12” although some toilet rough-ins are 10” or 14”.
For the sidewalls or other obstructions, there should be a minimum of 15” space. For the front, it can be 21” for the International Plumbing Code or 24” if your locality follows the Uniform Plumbing Code.
Lastly, the placement of the cold water supply line is 6” from the toilet flange to the left and 7” above the wall.
Related: How to fix the gap between the toilet and wall?

I’m Paulk Webb, and I work as a writer for Saveourwaterrebates. I’m happy to put in the time and effort to conduct market research to identify the most pressing issues faced by households concerning their plumbing. Feel free to check out our guides to get the most informed recommendations for how to solve your problems.





