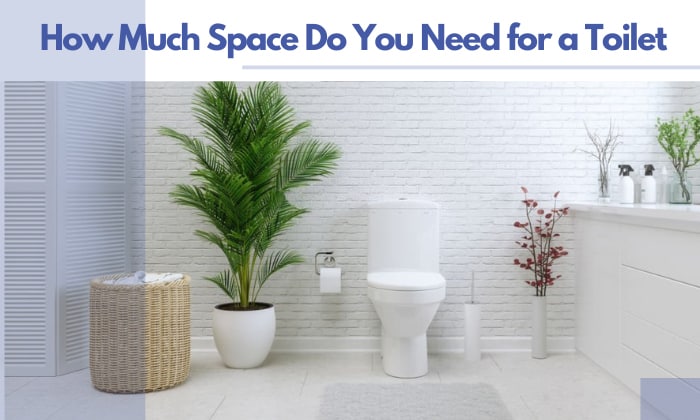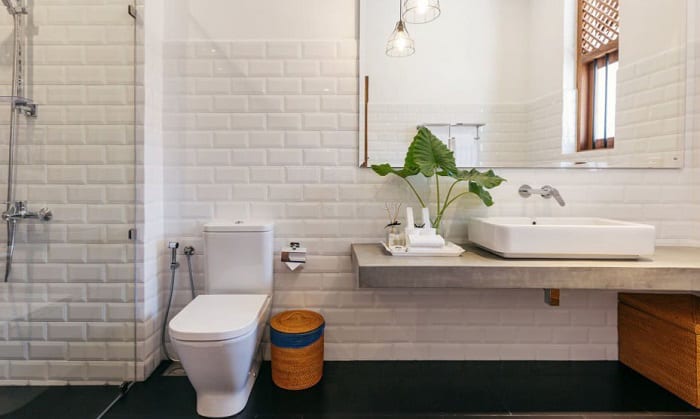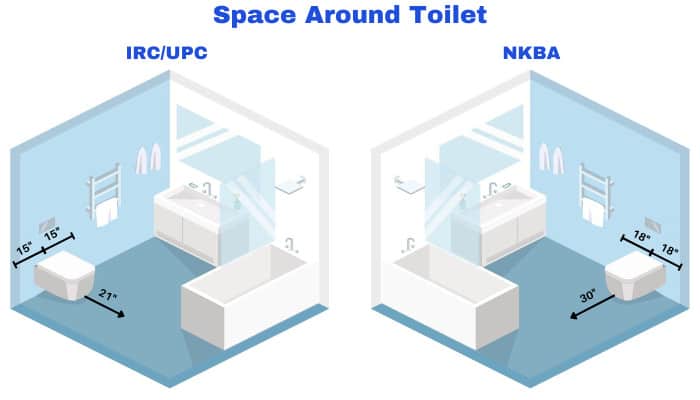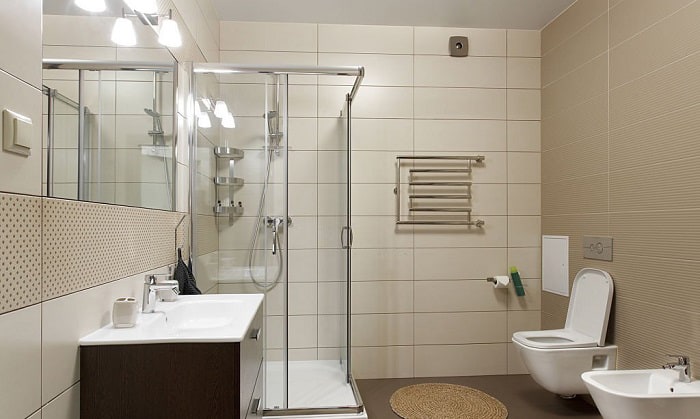How much space do you need for a toilet? Well, according to the International Residential Code, the least amount of space needed for a toilet is 21” from the front of the toilet to other bathroom fixtures. The space from the centerline to the side walls should be 15” or more.
But as per the National Kitchen & Bath Association, a comfortable setup starts at least 30” from the front and 18” from the centerline to the side.
Table of Contents
Minimum Space Requirements
The minimum space needed for a toilet actually depends on the building guidelines you choose to follow.
If you simply want your bathroom construction or renovation to be up to code, you should adhere to the standards set by the International Residential Code (IRC) or the International Plumbing Code (IPC).
They require 21 inches of unhindered space from the front of the toilet to the opposite wall or fixture–i.e., the sink, the tub, the shower stall, etc.
Likewise, they also require a minimum of 15 inches of space from the centerline of the toilet to the walls or furniture on either side.
The centerline refers to an imaginary line drawn down the middle of the toilet, from front to back. It’s typically used as a set reference point for toilet space requirements, but it also applies to other fixtures, such as tubs and sinks.
The concept of a centerline makes it much easier to measure the spaces between various bathroom fixtures. For instance, 15 inches of space between toilet and vanity can be measured using different points. For example; the edge of the seat to the corner of the vanity, or the top of the vanity to the edge of the tank, and so on.
Using the centerline as the universal point of reference provides a standardized measuring system that works for almost any bathroom fixture.
For total minimum clearance around a toilet, IRC/IPC requires at 30 inches from the toilet to the centerline of adjacent bathroom fixtures.
So while the minimum space in front of vanity to front of the toilet is 21 inches, the space from the centerline of the toilet to the centerline of the vanity – or any other fixture, center to center – should be at least 30 inches.
Clearance Recommendations
While some homeowners are perfectly fine with the minimum dimensions set by the IRC/UPC, others may need more space in their bathroom to safely and comfortably maneuver.
After all, the code’s minimum requirements allow for a little less than two feet of clearance from the front of your toilet and a little more than just a foot on either side.
This is why some homeowners suggest following the National Kitchen & Bath Association’s (NKBA) minimum spacing guidelines instead. Their planning guides take into account the optimal space needed for using different bathroom fixtures with ease.
From the front of the toilet to adjacent fixtures or walls, the NKBA requires 30 inches of unhindered space (instead of 21). For the space from the centerline to the side walls and/or fixtures, they suggest 18 inches. And for the total spacing around toilet, they bump it up from 30 inches to at least 36.
So if you have the means and resources for it, you can choose to follow the recommended minimum spacing for toilet placement set by the NKBA for your bathroom construction/remodel.
How Much Space is Needed for a Toilet?
| IRC/UPC | |
| From Front of Toilet | 21” |
| From Centerline to Side | 15” |
| Total Clearance | 30” |
| NKBA | |
| From Front of Toilet | 30” |
| From Centerline to Side | 18” |
| Total Clearance | 36” |
Frequently Asked Questions
How far should a toilet be from the wall?
According to the International Residential Code, the minimum distance toilet to wall is 15 inches from the nearest sidewall or partition (on either side) and at least 21 inches from any wall, partition, or fixture facing it.
For more space and maneuverability, the National Kitchen & Bath Association recommends a toilet minimum space of 18 inches from the side walls and 30 inches from the front wall or partition.
Is 2 feet enough room for a toilet?
Not quite. As per the IRC and IPC, the minimum total clearance for a toilet is 30 inches of unhindered space–so about two feet and some inches. If you plan to place toilet in bathroom with less than 30 inches available for the seat, keep in mind: you need at least 21 inches of space at the front of the toilet to any facing wall or fixture.
For the sides, you’ll need 15 inches minimum from the toilet’s centerline to any wall, fixture or partition beside it. The minimum toilet width of a standard model is roughly 20 inches. That means there should be around five inches (or more) of empty space from the edges of the seat on either side.
What is the smallest space for a toilet?
The smallest possible space for a toilet is 21 inches from the front, 15 inches from centerline to either side, and at least 30 inches of clearance total.
The size and type of toilet will need to be taken into consideration. For instance, you’ll need almost three feet of space for elongated toilet as they can extend up to 31 inches from the wall. Round-front toilets, on the other hand, only extend to 28 max.
The size difference could, potentially, help keep your bathroom up to code if you’re working with limited dimensions.
How much space do you need between a shower and a toilet?
The toilet always next to the shower layout is quite popular because it’s an efficient, cost-effective plumbing system. That being said, the minimum clearance requirements set by the IRC and IPC still stand. Make sure there are at least 15 inches from the centerline of the toilet to the edge of the shower.
If your shower is facing your toilet, make sure there are at least 21 inches of free space between them.
How big should a toilet compartment be?
If you’re planning to install a toilet compartment, the same minimum space for a toilet requirements apply; 21 from the front, 15 from the centerline to the side. But due to the enclosed nature of the compartment, NBKA recommends that the compartment be no smaller than 36” x 66”.
Conclusion
So, how much space do you need for a toilet? As you can see, there are several factors to consider. If your dimensions are limited, the minimum requirements set by the IRC/IPC should suffice.
But for a possibly more comfortable setup, the NKBA’s recommended measurements are ideal. If you aren’t sure which dimensions are best for your remodel, a professional contractor or tradesperson should be able to guide you to the best choice.

I’m Paulk Webb, and I work as a writer for Saveourwaterrebates. I’m happy to put in the time and effort to conduct market research to identify the most pressing issues faced by households concerning their plumbing. Feel free to check out our guides to get the most informed recommendations for how to solve your problems.






